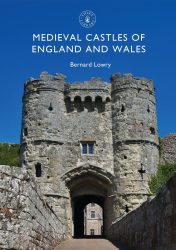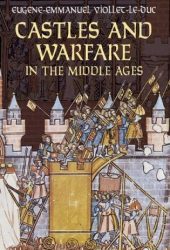English buildings, churches and castles have seen the evolution of many architectural styles through the middle ages, such as Romanesque or Norman, a direct descendant of late Roman architecture, and gothic.
Medieval Norman Architecture
Norman architecture is characterized by semicircular arches and massive cylindrical pillars. Early buildings in this style have a fortress-like quality and look rather austere. However, the walls, arches and pillars were usually richly painted. From the 12th century on, buildings also displayed carved decorations.
Norman-style architecture had doorways flanked by rows of columns and topped by concentric arches. These were usually decorated with carved zigzags or encrusted with animal faces and signs of the zodiac. The heads of the pillars (capitals) were also frequently carved with water-lily leaves and scallops. Wall surfaces sometimes had low relief tiers of intersecting arches.
The Norman Arc
The norman arch is a defining point of this type of medieval architecture. These grand arches, seen especially in religious buildings such as cathedrals, are semicircular. Earlier ones have plain, square edges, while later arches are often enriched with a carved zig-zag pattern and roll mouldings.
Medieval Gothic Architecture
The gothic architectural style became popular after the 12th century. It shows pointed arches that might have derived from Islamic buildings seen by knights during the crusades. “Gothic”, in fact, means barbarous.
Initially, the new arches were grafted onto Norman features. There are several examples of transitional buildings like the church of Buildwas Abbey in Shropshire – which has shallow pointed arches but round-headed windows.
Many features of Gothic architecture had evolved from Romanesque or Norman architecture, however, the style was first introduced from France and used for both religious and secular buildings such as universities, palaces, almshouses and guildhalls.
Other distinctive features of gothic architecture in medieval England include narrow pointed lancet windows, pillars made of clustered columns, and marble shafts.
From Gothic Architecture to Decorated Style
An offshoot of the gothic style, the decorated style developed in medieval Europe from around the year 1290. Its name refers to the elaborate tracery made of stone around large windows although it can also be referred to as Middle Pointed, Curvilinear, Geometric, and Flamboyant.
The simple previous shapes gave way to complex curves and the vaulting became lighter. Buildings also began showing sculpted embellishments on arches (which could frequently be flattened and cusped), wall surfaces, and column capitals.
Perpendicular Churches Architecture
The decorated style developed in Europe into a flamboyant and convoluted style called “Perpendicular” or “Perpendicular Gothic” in the late 14th and 15th centuries. This style is distinctively medieval and English and shows huge narrow-traceried windows, soaring vertical lines, exuberant “angel” roofs and a lot of glass.
Medieval perpendicular churches are considered some of the greatest glories of English architecture. They were expensive to build but became filled with light during daytime – and they still look splendorous today.
A lot of Perpendicular churches served village populations. They weren’t built out of need (as people barely filled them) but to manifest piety and local pride. These churches usually contained lavish tombs for founders and benefactors.
The Architecture of Medieval Mansions
Nobles and the raising gentry generally showed their status and wealth by building impressive lavish mansions. This was particularly the case after the 14th century. Although many of these mansions were surrounded by moats, as castles had been, they were not really defensible.
Many mansions of the 14th century were corner-towered and rectangular, although there are some cases of hexagonal ones too. Brick became a popular material for mansions in the 15th century, especially in Eastern England.


















